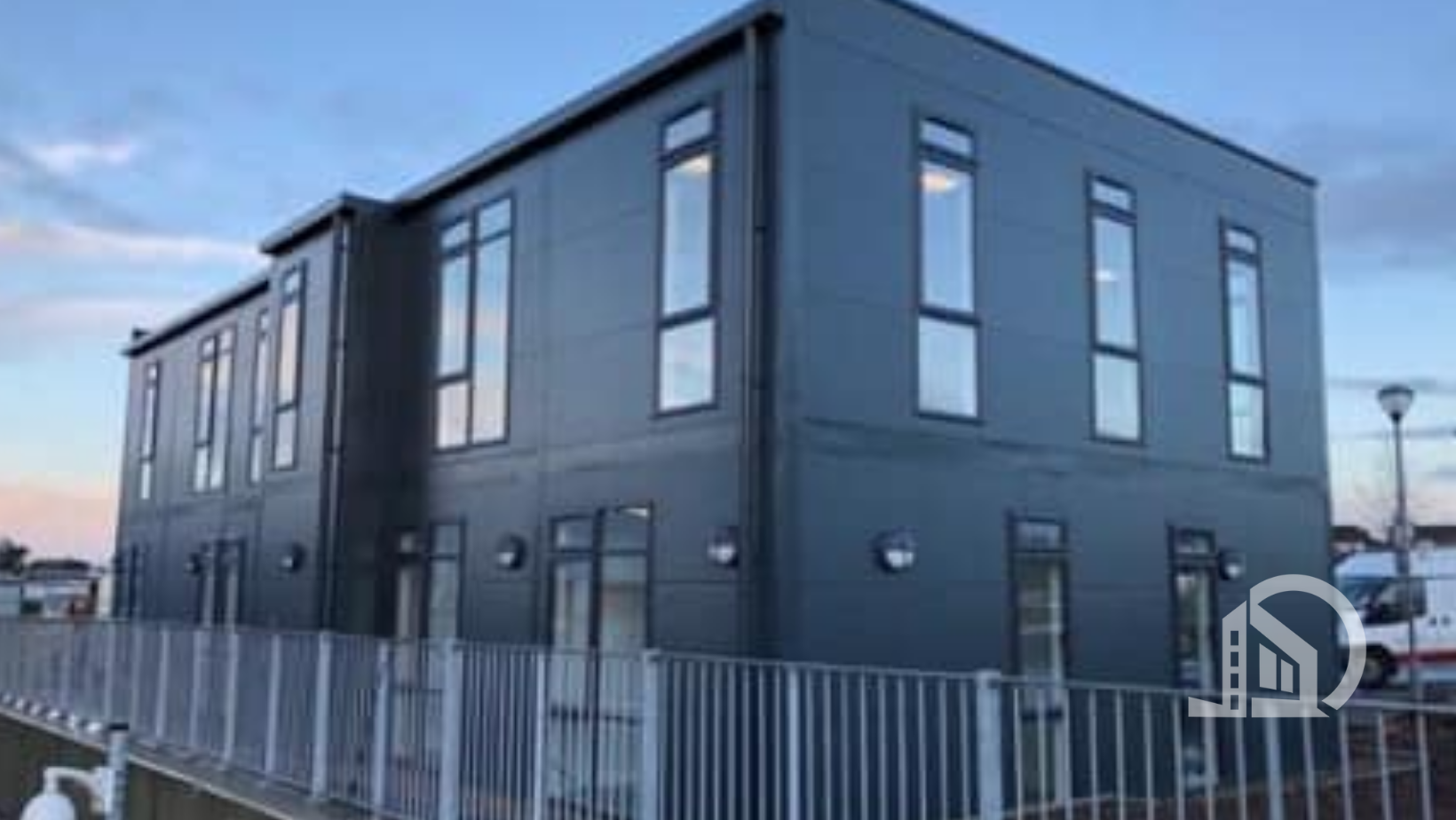Location
Kildress, Co.Tyrone
Client
Kildress GAC
Date
February 2021
This project involved on site new build community building and associated site works. The project involved site clearance, provision of foundations, installation of aluminium windows and doors, complete installation of mechanical and electrical systems, and all floor and ceiling finishes and associated external and site works. The external skin of the building was was clad with kingspan insulated panels, aluminium windows and aluminium powder coated external doors. Internally walls were plastered and then painted as per the clients recommendations. Floors were finished in carpet tiles to meeting areas, tiled flooring to main entrance areas and toilets, wooden sports flooring to hall areas and non-slip sports safety vinyl flooring to changing rooms. The ceilings were completed with suspended ceiling grid and tiles. A complete specialist mechanical and electrical system was installed throughout the buildings. This consisted of new lighting, fire alarm, intruder alarm and door entry systems. Toilets and wash hand basins were fitted to all toilet areas along with new cubicles, vanity units and IPS’s. Site works included erection of new car park areas, fencing, alterations to the drainage and provision of a balcony covered viewing area.
The construction of a new build community building and associated site works for Kildress GAC is perhaps one of our most successful projects. It is an example of a project outside of our standard practice and demonstrated our flexibility and adaptability to any modular project that we are presented with.



